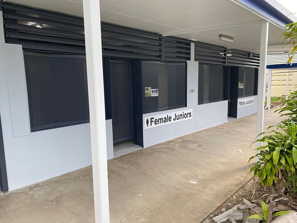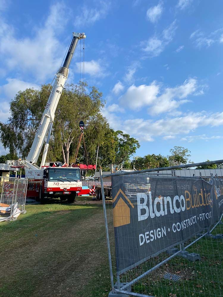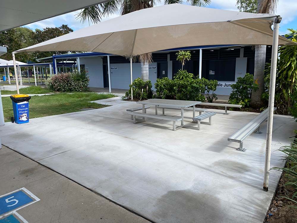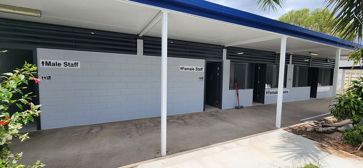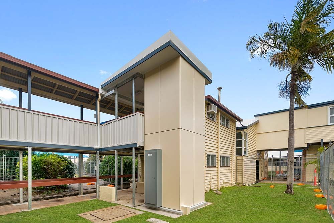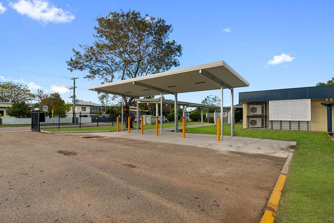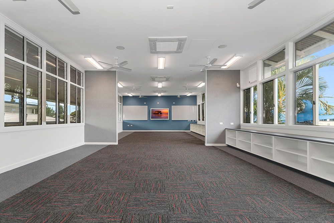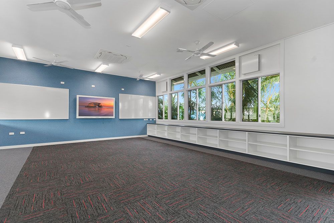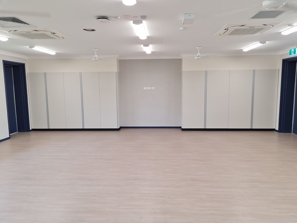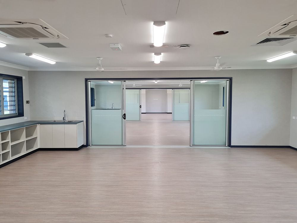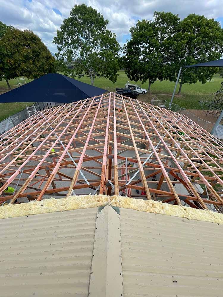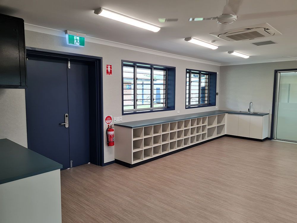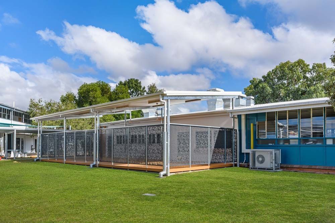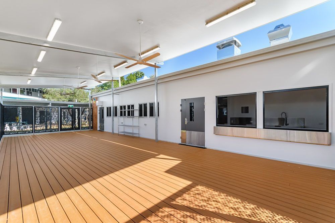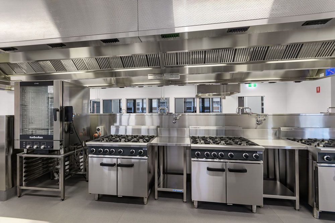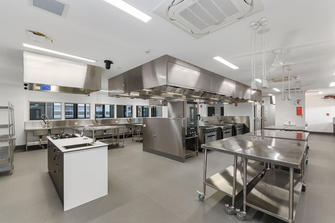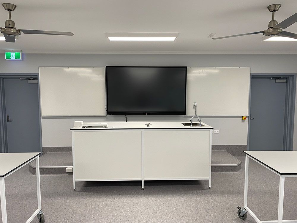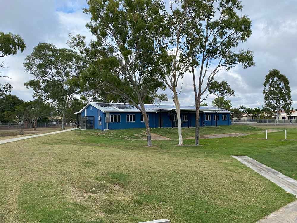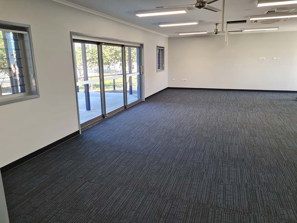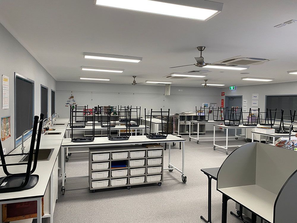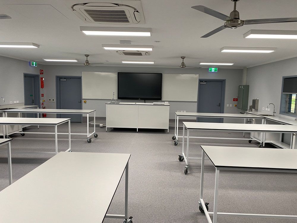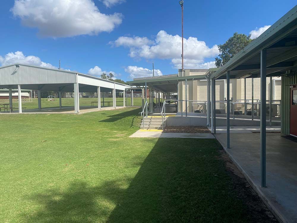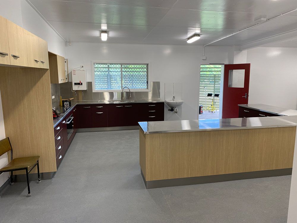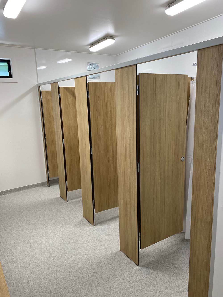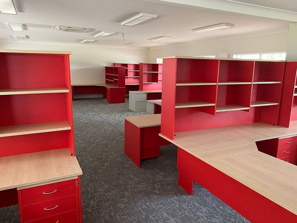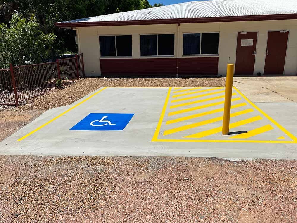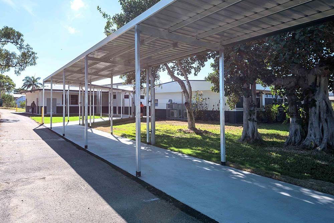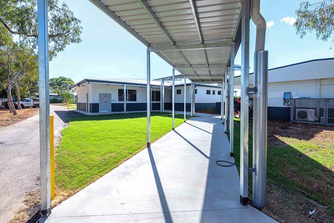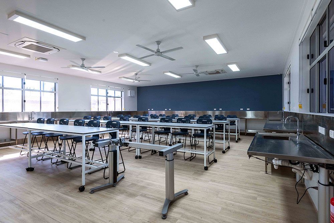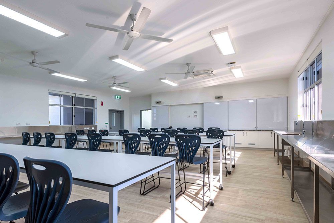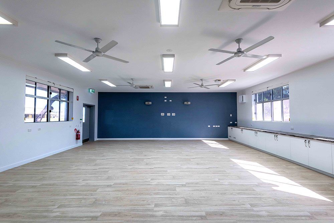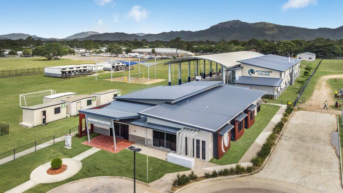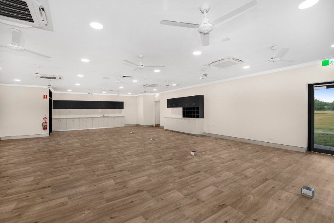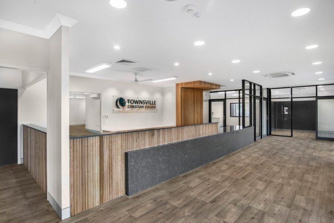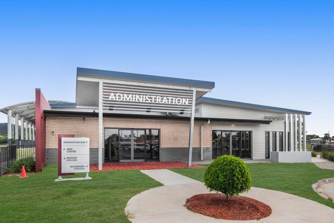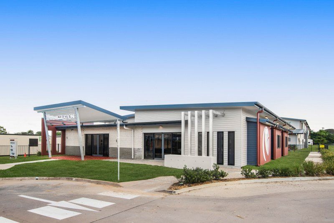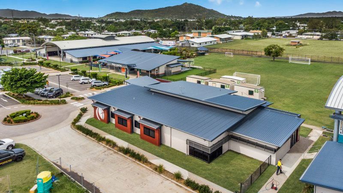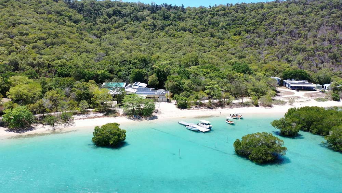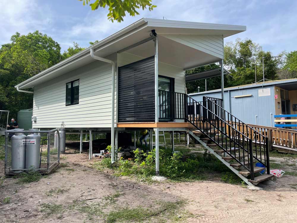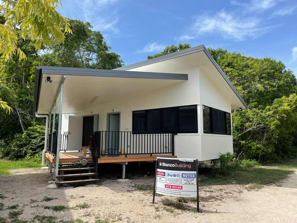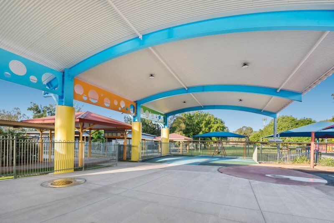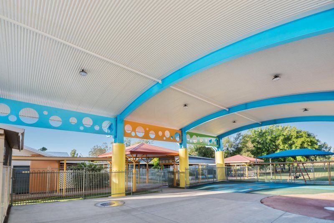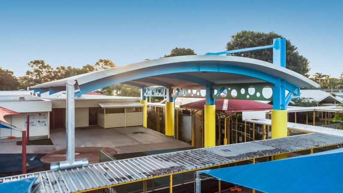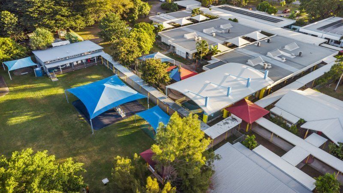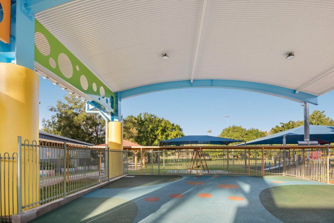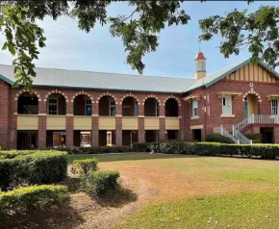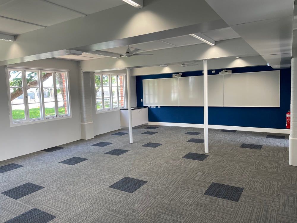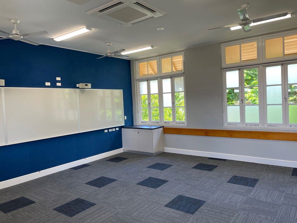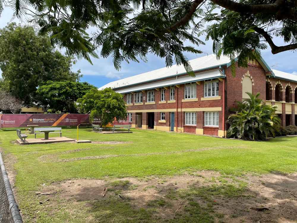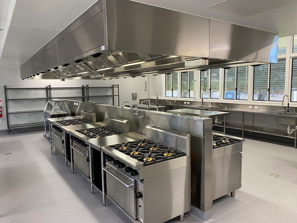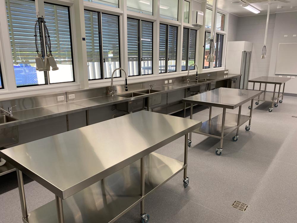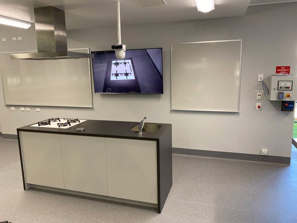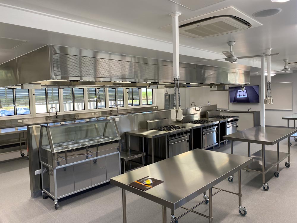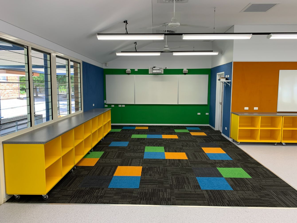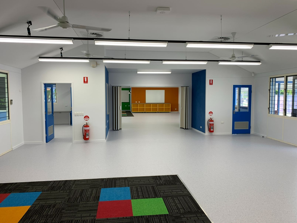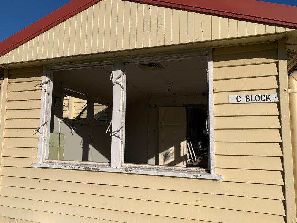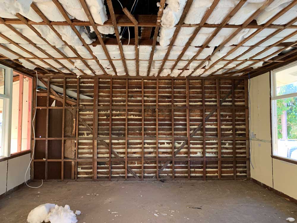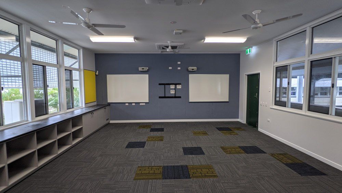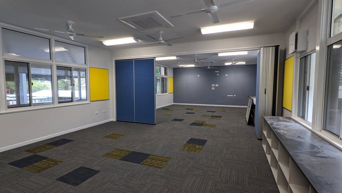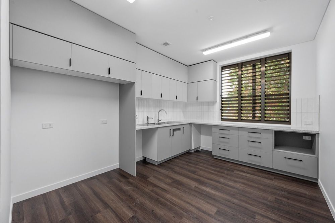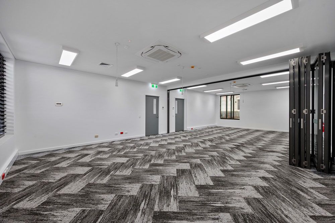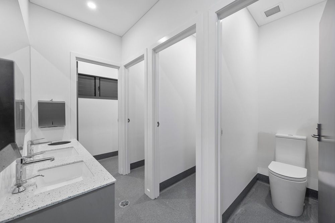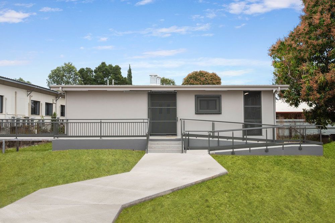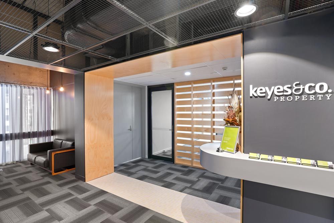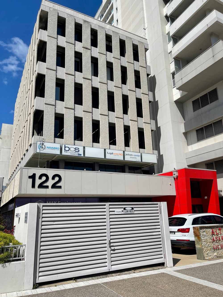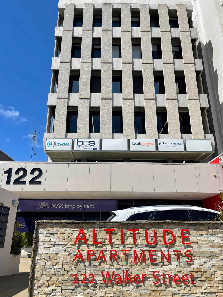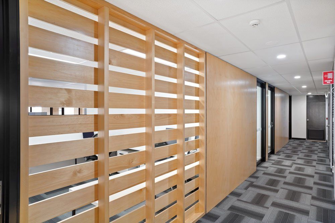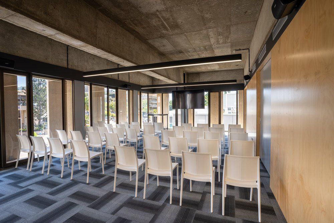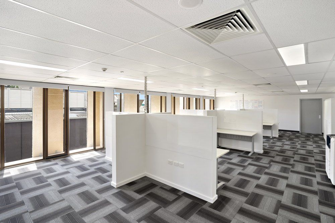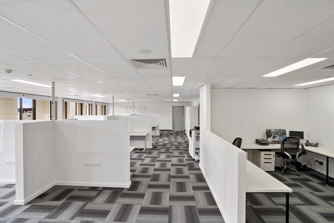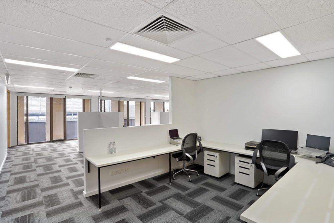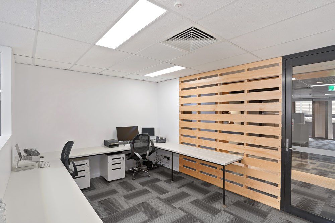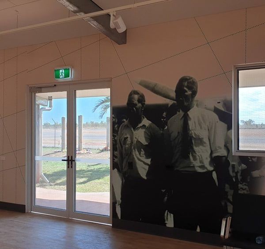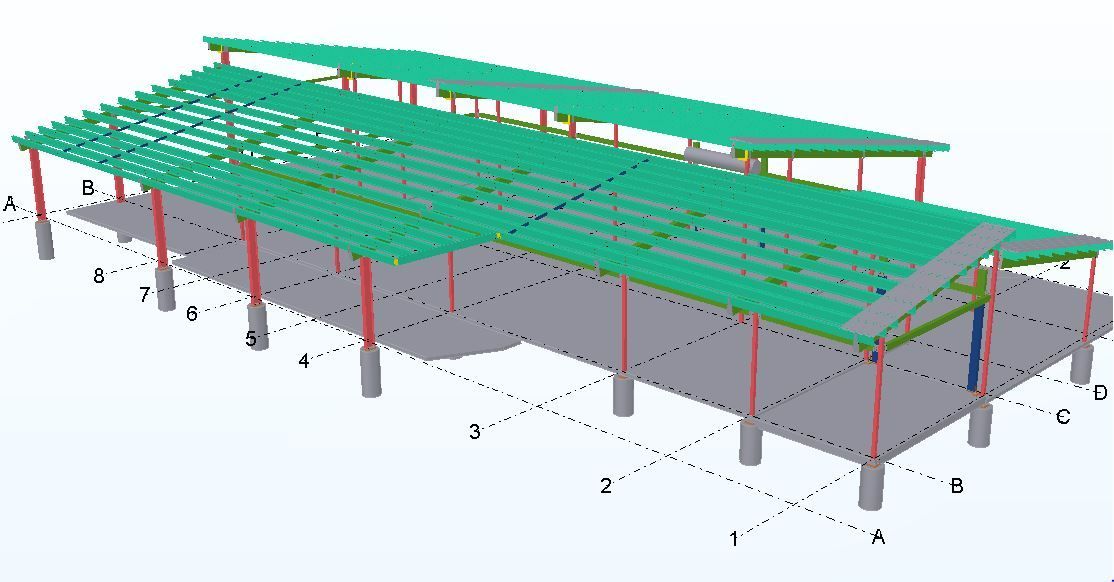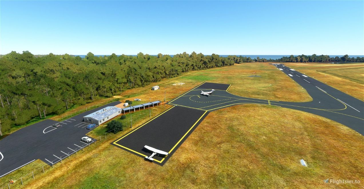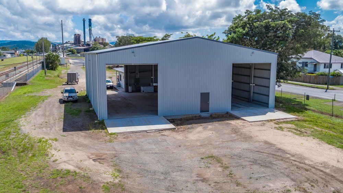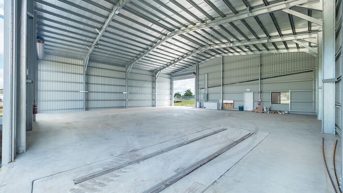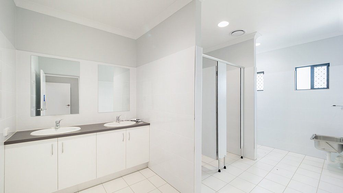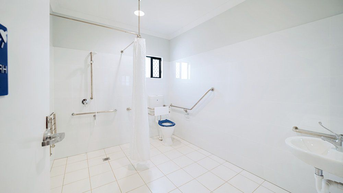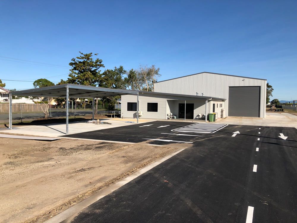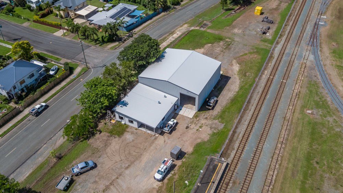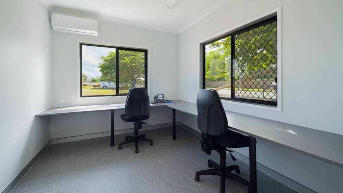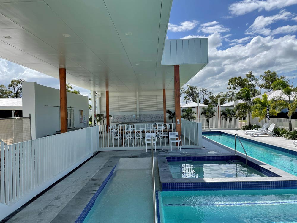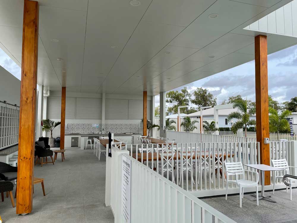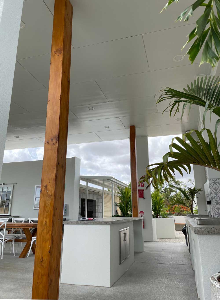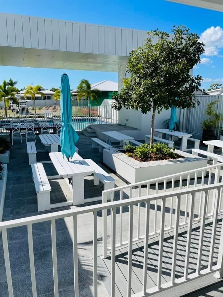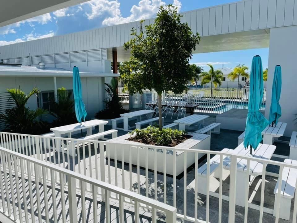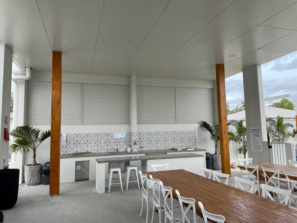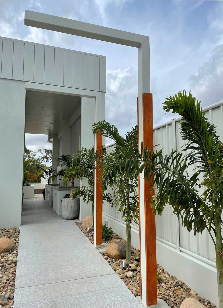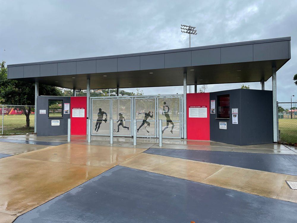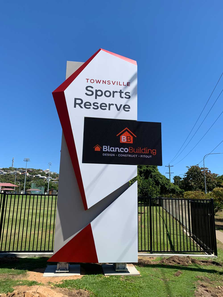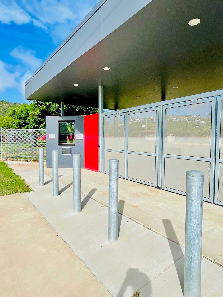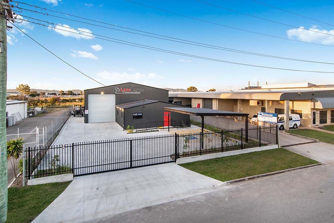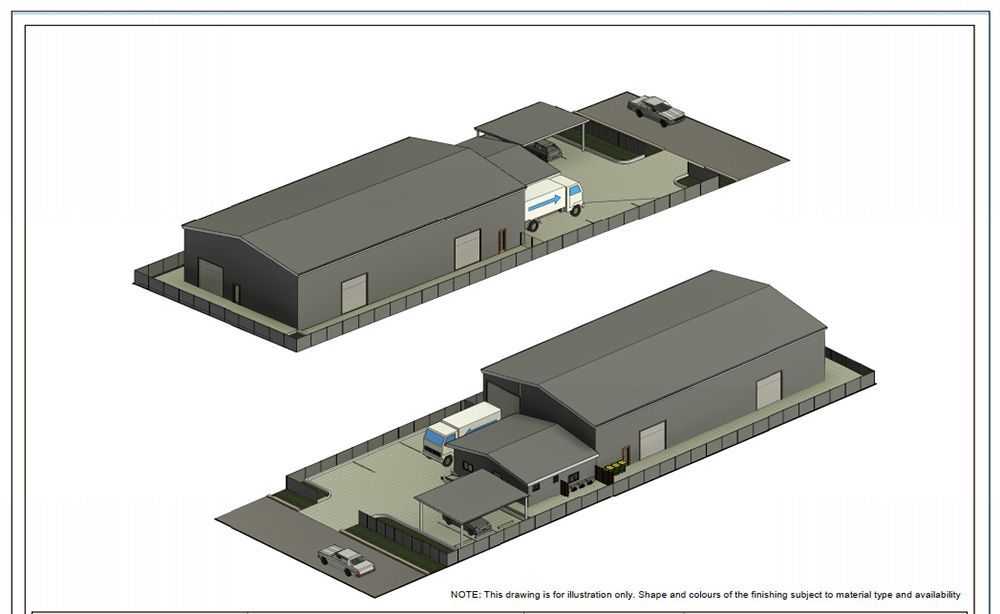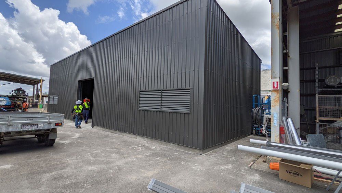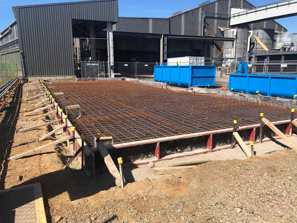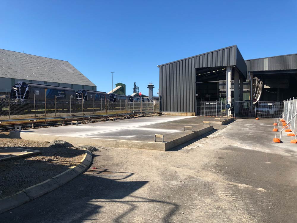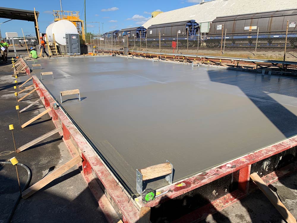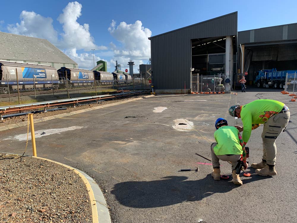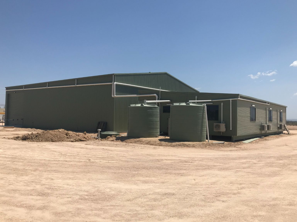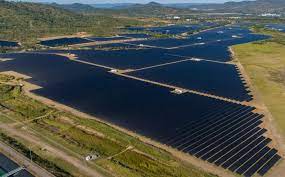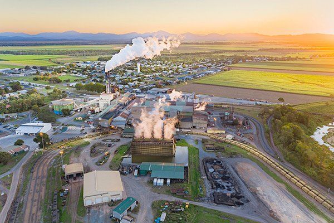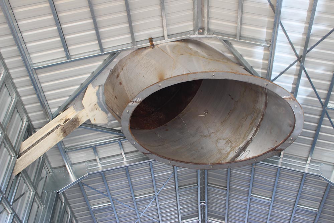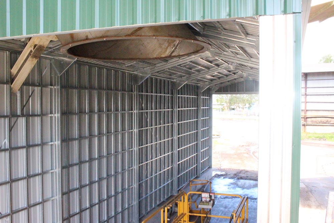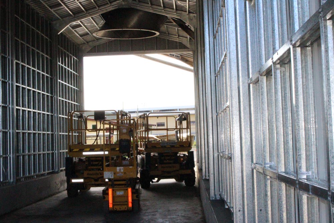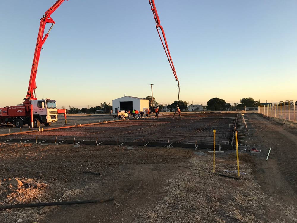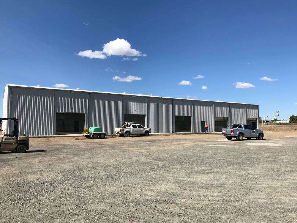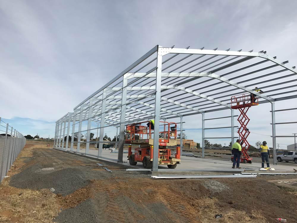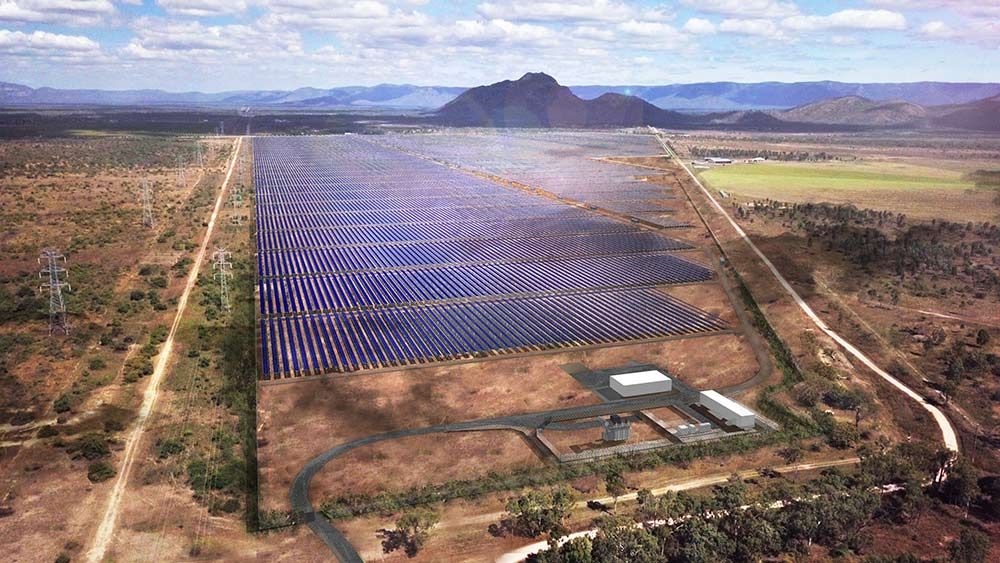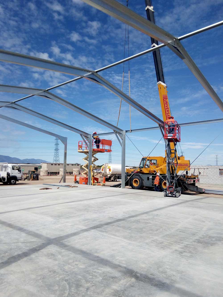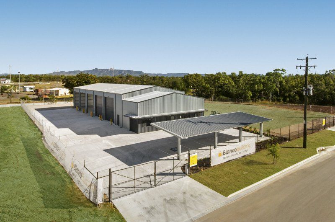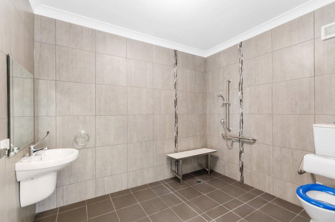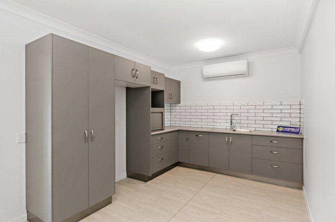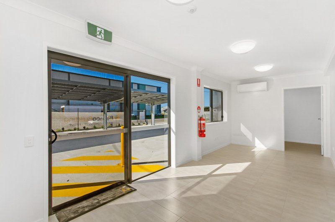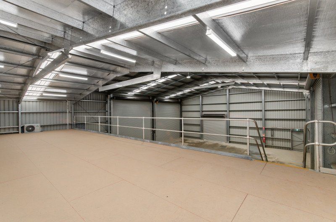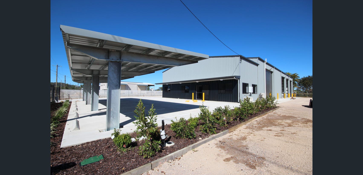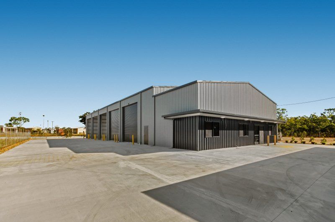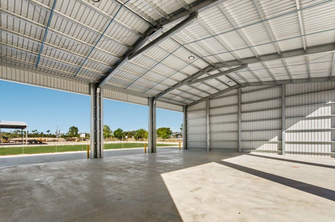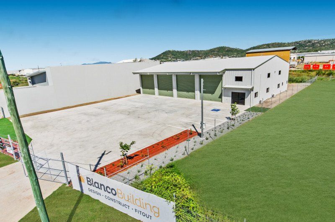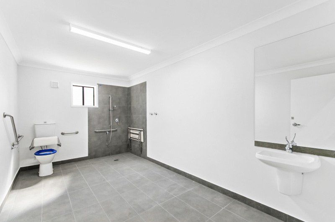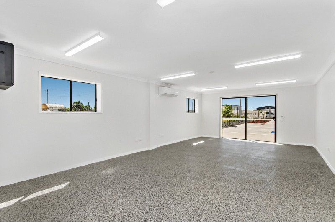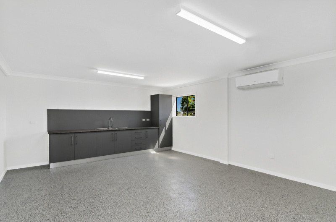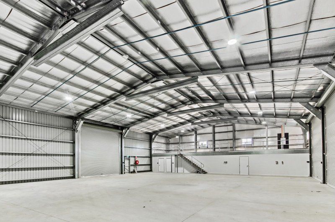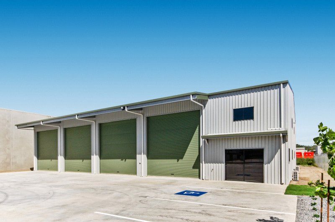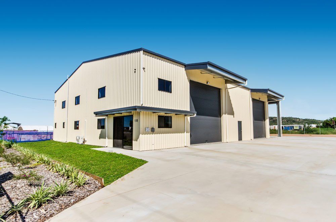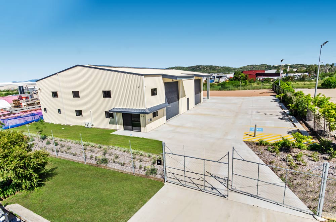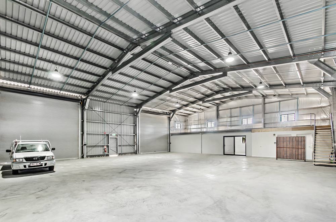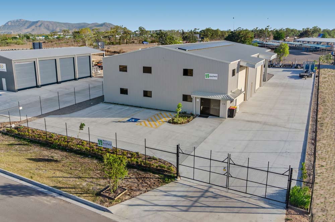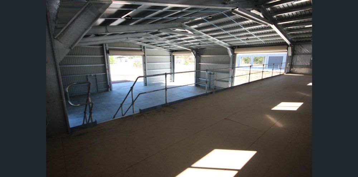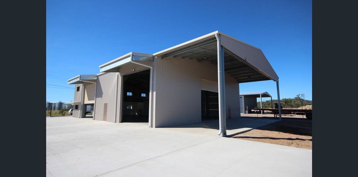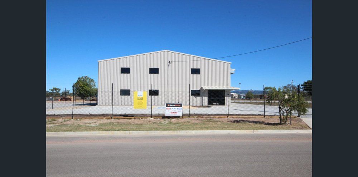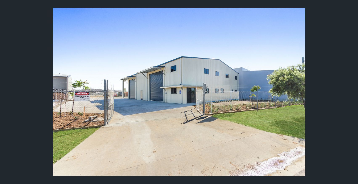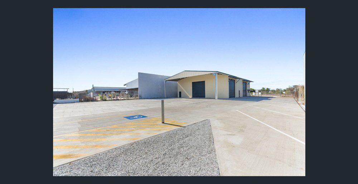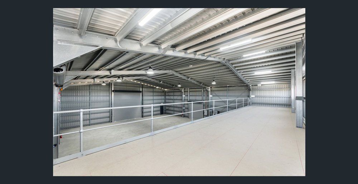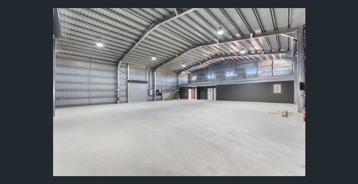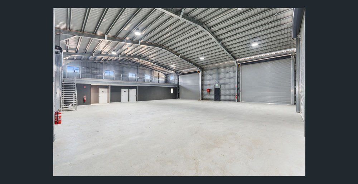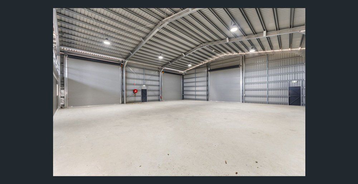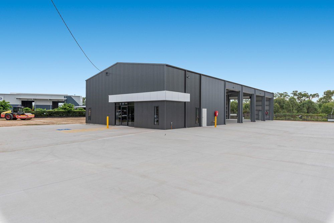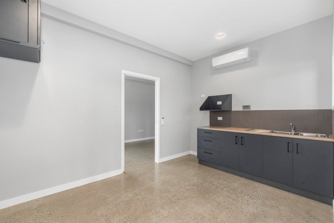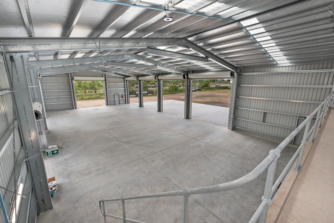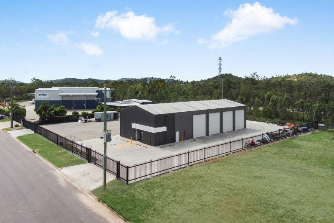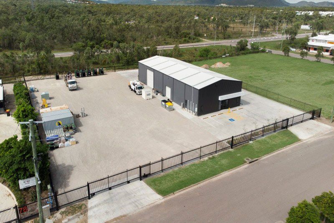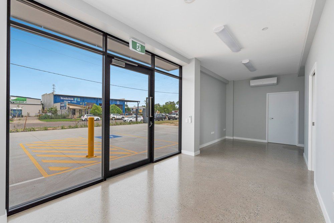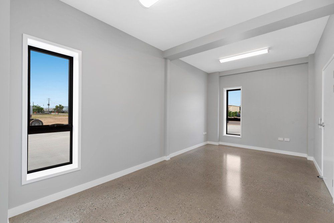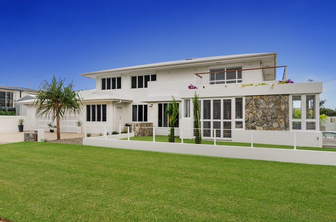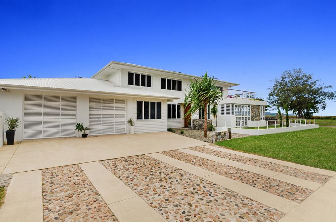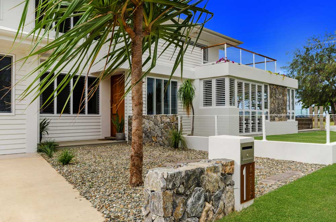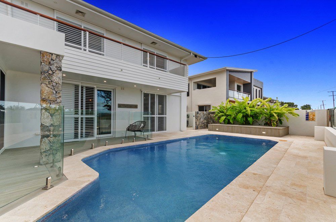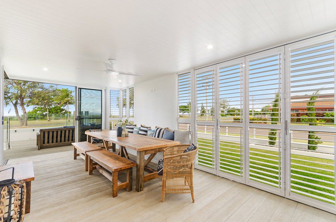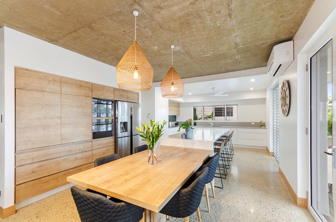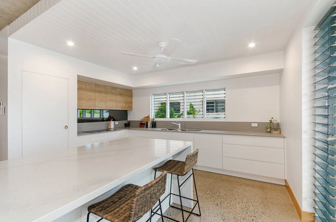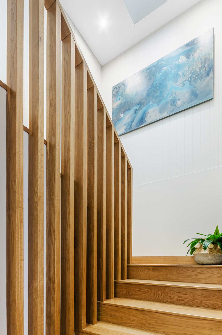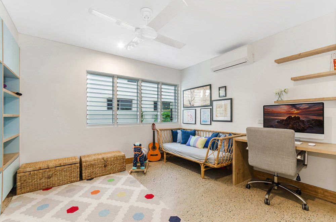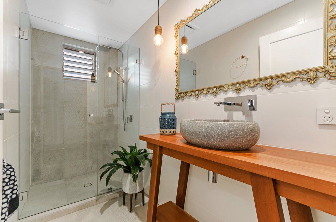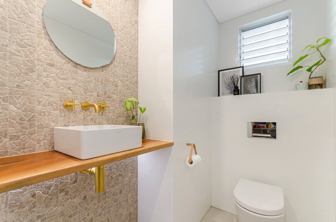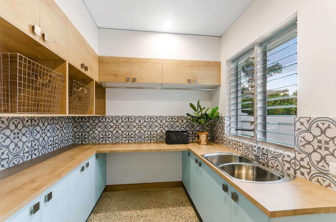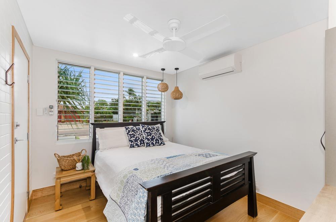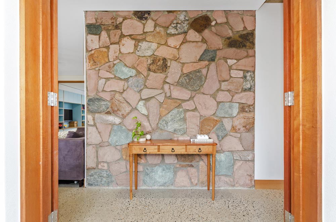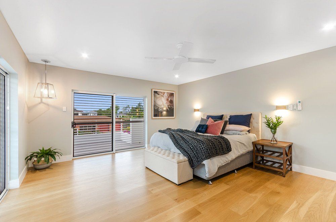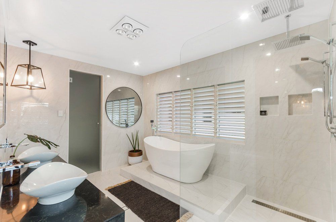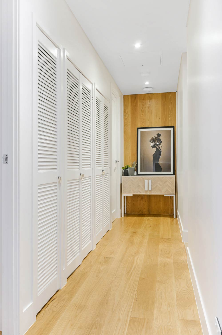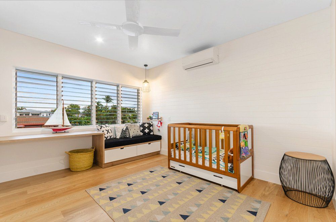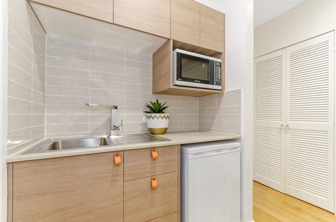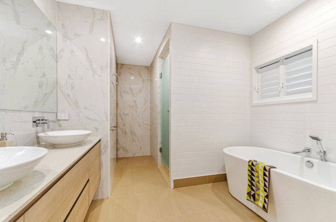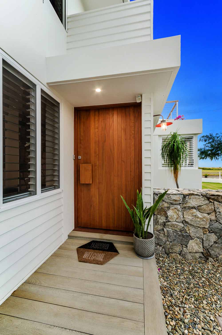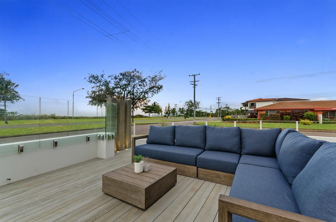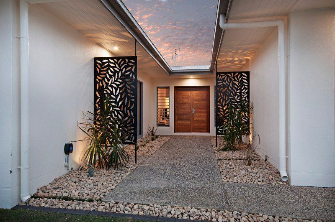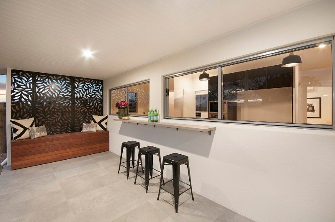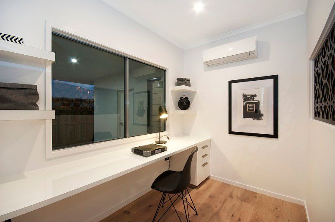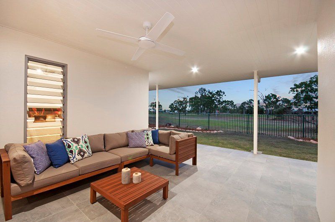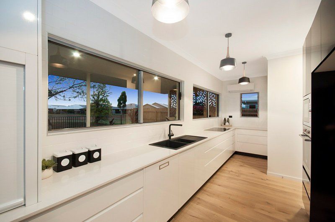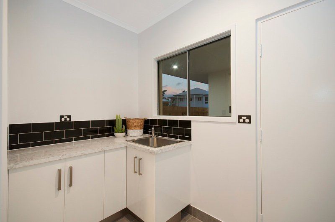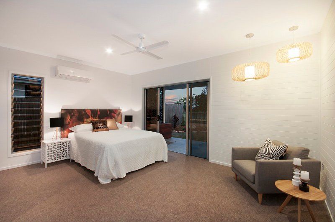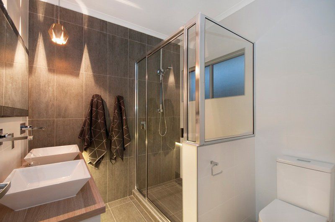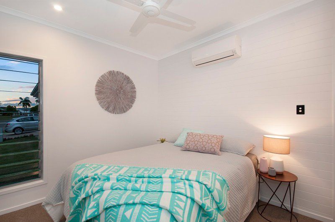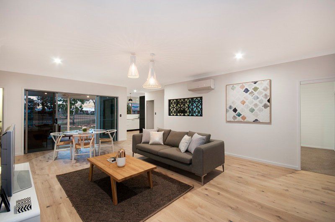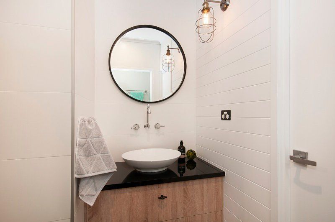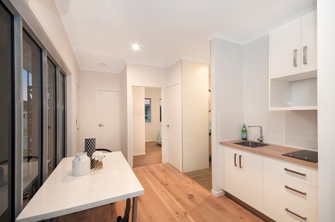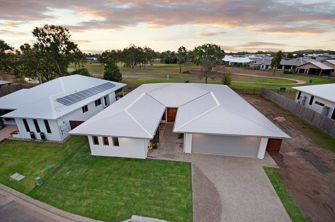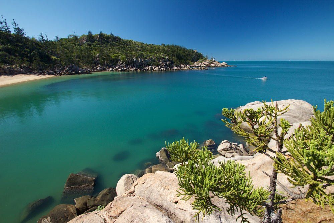Our Projects
Browse through our previous projects and see the functional and transformative building works we have carried out in the past. Blanco Building is a multi-award-winning construction company in Townsville with an additional office in Brisbane.
From
interior design, to
warehousing,
commercial construction and much more – we can get the job done.
Education
Kelso State School
Yvette Street, Kelso
New construction and refurbishments
Education
This project was completed in a timeframe of under 14 weeks. It involved significant renovation works of a toilet block and two teaching blocks plus the construction of a covered play area and four covered walkways.
Currajong State School
Palmerston Street, Gulliver
Refurbishments of classrooms and new lift and covered walkways
Education
A two-stage project for the Department of Education involving a major refurbishment of classrooms in Block A and the construction of a new, all-access life and covered walkways.
Good Shepherd Catholic School
Allambie Lane, Rasmussen
New classrooms and refurbishments
Education
Extension of existing masonry block with brick cladding classroom to create a new classroom and refurbishment of two existing classrooms with new communications, electrical, interactive teaching walls, Autex lining and cabinetry.
Heatley Secondary College
Fulham Road, Heatley
New commercial kitchen
Education
Construction of a new commercial-grade kitchen plus associated outdoor dining area and a new covered walkway.
Shalom Christian College - Carinity
Hervey Range Road, Condon
New science laboratory and classroom refurbishments
Education
Refurbishment of science laboratory to a new-age, sophisticated science teaching facility. Project involved new communications, electrical, glazing, science benches and cabinetry throughout, interactive display panel teaching walls, bunsen burner gas point outlets and mechanical ventilation system.
Refurbishment of existing classroom with new data, electrical, glazing, interactive teaching walls and also creating new openings and in existing blockworks. This was all completed in a live school environment.
Charters Towers School of Distance Education and Overnight Accommodation
Brisk Street, Millchester
Refurbishment
Education
Refurbishment of teaching blocks 2 and 3, amenities building and overnight accommodation. Project involved bringing the facility up to current legislation adding fire walls to the buildings and also the upgrade of accommodation for the students. A new modern commercial kitchen facility was also built in the scope of works.
Bowen State High School
Argyle Park Road, Bowen
New aquaculture centre
Education
Construction of a new aquaculture building including a 102m long covered walkway and relocation of an existing hot house. This three-stage project was all completed in a live school environment.
Townsville Christian College
Palmerston Street, Vincent
New administration building
Education
As principal contractor, we undertook the works of a new 330m2 administration building extension and carpark. The project involved joining onto an existing building to cater for over 60 staff members featuring both private offices, a new lunch room, amenities, storeroom and a new reception area. The civil works included a 16-vehicle carpark and associated landscaping.
Marine and Terrestrial Research and Education Facility, James Cook University
Orpheus Island, Great Barrier Reef
Delivering a new accommodation campus and an office/first aid building with an effluent disposal facility in a sensitive World Heritage-listed environment
Education
Principal contractor of the design and construct of two new accommodation buildings and a new office/first aid building with an eco-effluent disposal facility. The project involved working in a World Heritage eco marine flora and fauna sensitive site environment with cultural significance. Working on an isolated work site, meant our team was required to use best-practice bio diversity management. The site could only be accessed during calm weather and on large tides, which only occur several times a year. There was also no port access so landing directly onto the beach was the only method of getting materials to site. The accommodation units consisted of five-metre high buildings with suspended floor consisting of an office space to cater for five in a hot desk arrangement with a first aid room and large deck.
Townsville Community Learning Centre
78 Thompson Street, Mundingburra
New cantilevered awning and play area
Education
Construction of an architecturally-designed undercover play area in a live-site, high risk environment. It consisted of a structural steel 14-metre wide, circular cantilevered awning using 500*340 welded columns to support the cantilever.
Ayr State High School
Edwards Street and Wickham Street, Ayr
Upgrade of two-storey heritage classroom block
Education
Upgrade of a heritage classroom block consisting of four classrooms and a special needs classroom in a live site environment. The new classrooms feature new teaching walls, communications, mechanical works and flooring
Home Hill State High School
80-92 First Street Home Hill
Home Economics commercial kitchen upgrade
Education
Upgrade of home economics kitchen consisting of seven commercial grade cooking stations, with a new, multi-purpose teaching wall, ceilings, communications, data, electrical, mechanical, rangehoods and kitchen appliances.
Belgian Gardens State School
Potts Street, Belgian Gardens, 4810
Renovation and upgrade of two-storey classroom block
Education
Working with local architects, this project involved the renovation and upgrade of five classrooms as well as the tuckshop and administration office on the ground floor.
Townsville West State School
Wilson Street, West End
Renovation and upgrade of heritage-listed classroom block
The school is the second oldest school in Townsville therefore managing the heritage aspect of the project was a key focus for the client. It involved structurally upgrading the classroom block to current building codes as well as fitting it out with modern technological features.
Railway Estate State School
39 Railway Avenue, Railway Estate
Upgrade of two-storey classroom block
Education
Upgrade of four classrooms in a live-site environment. The upgrade featured new teaching walls, openable walls, glazing, data, communications, mechanical works and flooring.
Commercial
Rainspark Capital
Woodstock/Giru Road, Majors Creek
New, state-of-the-art brewery
Commercial
Construction of a new production building, new waste station, boiler room and the extension of an existing shed.
Department of Home Affairs, Australian Border Force
Mount Saint John, Townsville
New examination facility and administration
Commercial
Construction of a new examination facility, armoury storage, server room and pallet X-RAY facility. The project also involved the consolidation of a new District Office featuring conference rooms, CCTV OPS and a new front office space.
Charters Towers Regional Council
Mosman Street, Charters Towers
New local Disaster Coordination Centre
Commercial
The construction and fitout of a new, purpose-built base for the Local Disaster Management Group. An essential asset for the local community, the new coordination centre was built on the north side of the Council’s main administrative centre. It includes meeting rooms, break out rooms, telecommunications, kitchen, showers/toilets and video conferencing capabilities.
Keyes & Co. Property
Level 3, 122 Walker Street, Townsville City
Office fit out
Commercial
Fit out of a full-floor, 265m2 commercial office space comprising of an auction room, three private offices, 12 hot desks, reception area, staff room, kitchen and store.
Mornington Island Council, Barney Charles and Larry Gavenor Airport
Mornington Island
Design and construct of a new airport terminal
Commercial
Blanco Building oversaw the design, manufacturing and transport of a new airport terminal facility in Mornington Island in far North Queensland. The project required extensive planning and logistics to work at the remote location as well as cultural diversity and sensitivity.
Queensland Rail new maintenance and administration building
Proserpine
Design and construct of new railway maintenance and administration building
Industrial
Design and construct of new railway maintenance and administration building with rail maintenance corridor track. The building also included an administration office and associated kitchen and amenities for over 12 staff.
Townsville Tourist and Lifestyle Village
Hervey Range Road, Townsville
Design and construct of a new recreational entertainment area
Commercial
Blanco Building worked with the owners to design and construct a new outdoor entertaining and recreational pool area for the village’s residents and guests.
Townsville Sports Reserve
North Ward
New gated entrance and architectural electronic signage
Design and construct of a new gated entry building including gated ticketed sales booths. Construction needed to be planned around the timetable of various users and stakeholders of the complex. The upgrade also included a new architecturally-designed entrance statement sign featuring a bespoke LED noticeboard.
Industrial
Lanecomm Communications
Hamill Street, Garbutt
New industrial warehouse
Industrial
Design and construct of an industrial and administration building consisting of an office, warehouse, carpark/hardstand concrete works and landscaping.
Townsville Port - Glencore
189 Benwell Road, South Townsville
Design and construct of industrial storage shed
Industrial
Design and construct of an industrial storage facility at the Port of Townsville. Construction was undertaken in a live-site environment with strict environmental compliance including regular lead contamination testing.
Pacific Hydro – Haughton Solar Farm
Ayr
Design and Construct of operation controls building and industrial storage facility
Industrial
Design and construct of an operations control room consisting of offices, meeting room, crib room, and hot desks for eight staff and also a separate industrial storage facility.
Bagasse transfer station, Wilmar Sugar Australia
Proserpine
Design and construct of a bagasse transfer station
Industrial
Located in Proserpine, Blanco Building designed, transported and constructed a new bagasse transfer station. It also included civil works such as a heavy vehicle, drive through containment sump. Works needed to be completed to coincide with the mill’s shutdown period.
Aurizon
Blackwater and Merinda
Design and construct of rail storage facilities
Industrial
Aurizon required four storage facilities in remote locations in central Queensland. The project involved the demolition of existing buildings and the design/engineering of concrete firewalls.
Ross River Solar Farm
Kelso
Storage and maintenance facilities
Industrial
Design and construct of storage and maintenance facilities to service the 202 hectare site which can generate up to 116 megawatts of clean renewable energy or enough to power over 54,000 homes.
Professional Excavations
Northern Link Circuit, Shaw
Design and construct of industrial steel building
Industrial
Design and construct of an industrial building consisting of a 90m2 office with a wash down facility and mezzanine storage.
Private Client
2 Elquestro Way, Bohle
Design and construct of industrial building with office space
Industrial
Design and construct of an industrial building consisting of a 120m2 office with cantilevered awnings, mezzanine storage, carparking and landscaping.
Medal Investments
18 Elquestro Way, Bohle
Design and construct of office and maintenance workshop
Industrial
Design and construct of an industrial building consisting of a 70m2 office with cantilevered awnings, mezzanine storage with carparking and landscaping.
Medal Investments
30 Northern Link Circuit
Design and construct of office and maintenance workshop
Industrial
Design and construct of an industrial and administration building with mezzanine storage, carparking and landscaping. Stepped cantilevered awnings were featured over roller door and window openings.
Medal Investments
185 Enterprise Street, Bohle
Design and Construct of office and maintenance workshop
Industrial
Design and construct of an industrial building consisting of an administration office with cantilevered awnings, mezzanine storage with carparking and landscaping.
Simco
82 Northern Link Circuit, Shaw
Design and construct of industrial warehouse and office space
Industrial
Design and construct of five-bay industrial building with 90m2 office space, washdown treatment facility, mezzanine storage, carparking/hardstand concrete works and landscaping.
Residential
Pallarenda Beach House
Extensive renovation of a 1970s brick home by the beach
Residential
Awarded Master Builders Queensland House of the Year, this high-end four bedroom, three bath Pallarenda beach house encompasses coastal style while using innovative construction techniques.
Fairways House
Willows Golf Course
Residential
This high-end new build is located in the luxury, gated community of Royal Palms Estate. The four bedroom home allows for dual living and has a modern fit out with views overlooking the Willows Golf Course.
Mango Island Home
Magnetic Island
Architecturally-designed home
Extensive logistical planning, navigating barge and ferry timetables, plus tropical weather events was necessary to construct this eco-friendly home at Magnetic Island. The design features exposed natural timber rafters combined with weatherboard wall cladding and Colorbond sheeting.






